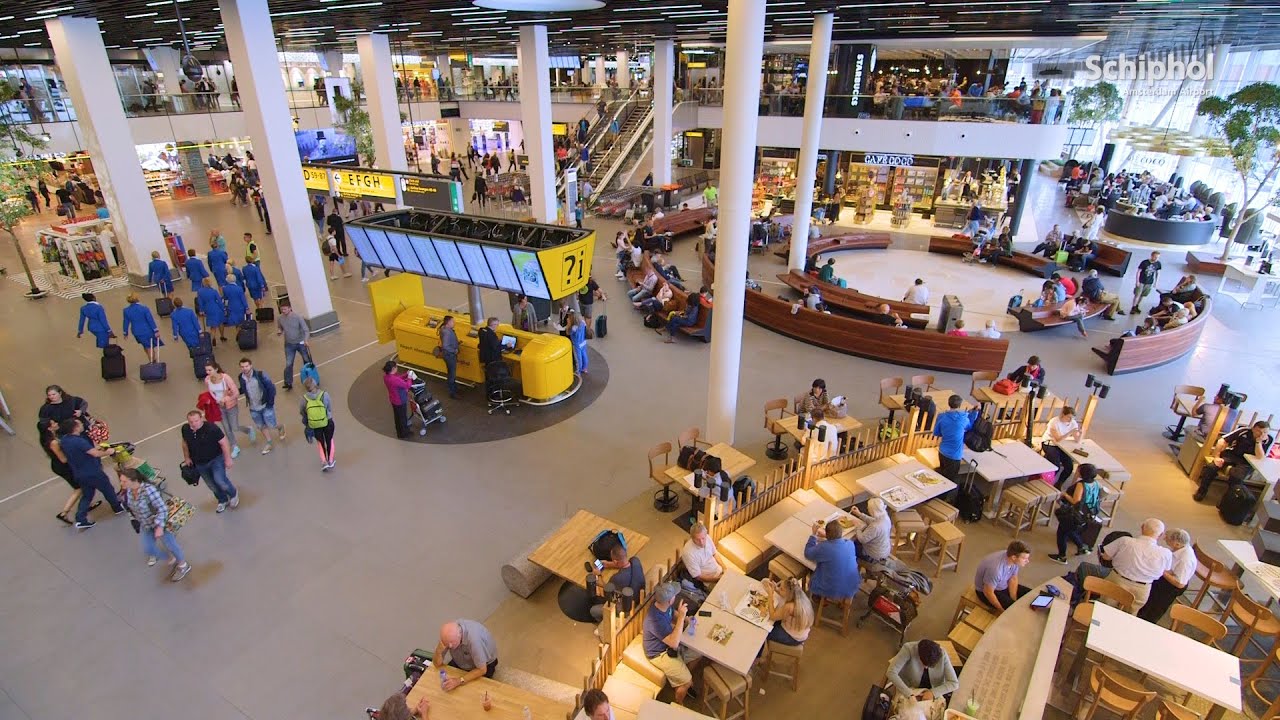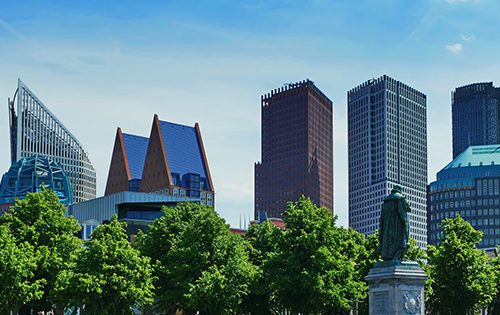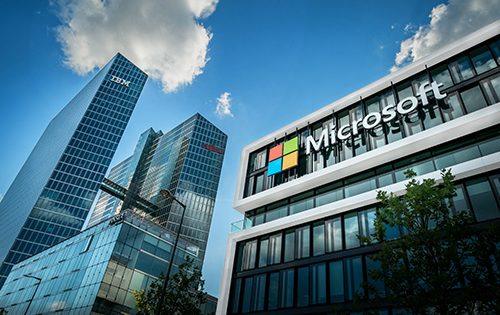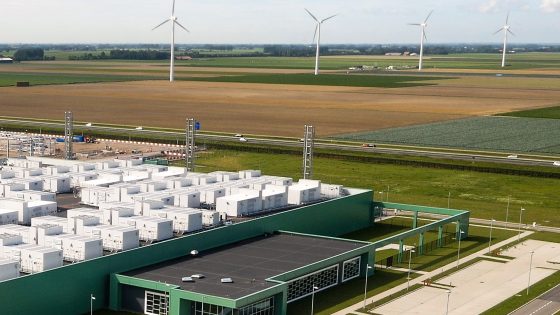
Heijmans has asked me to help with the drafting of the Operational Work Plans (OWP) for Schiphol Lounge 2 and with the drafting of the test protocols FAT, SFAT, (SAT, ISAT, TOAT visual inspections): in short Commissioning
This describes the following:
– Where do we hit the operation?
– What do we hit?
– How long will we hit the operation?
– What are the risks?
– What are the control measures?
The plans indicate both logistics and technical work.
Because Schiphol is a 24/7 company, this sometimes requires extra effort to hit Schiphol Operation as little as possible.
Commissioning.
Writing out all test protocols for example; Sprinkler, CV and GKW, Ventilation, Measurement and Control, Fire-fighting equipment, Pipe post etc.
The commissioning process for Heijmans consists (depending on the component) of the following milestones:
• Factory Acceptance Test (FAT)
• Commissioning (including visual inspection, extortion, and flushing reports)
• Site Acceptance Test (SAT)
• (Total) Operational Acceptance Test ((T) OAT)
• Delivery
Schiphol is renovating, renovating and connecting
The renovation of Lounge 2 is part of the Master Plan, a major renovation of Schiphol to strengthen capacity and increase efficiency and comfort for travellers. The Master Plan includes the implementation of central security throughout the terminal, the construction of a new Hilton hotel, the development of the A area on the south side of the terminal and the renewal of the security filter in Departure Hall 1. Construction activities started in July 2013 and are expected to be completed in 2018.
Every year, more than 14 million people travel via Lounge 2, more than half transfer to Schiphol. The total area on the first and second floor of the Lounge 2 is approximately 16,000 m2.




